Dec 22, 2024
In this week's episode, Wee Hian, an insurance professional, and Ashley, an interior designer, showcase their design in a 1980s 5-room HDB flat.
Spanning 118 square metres, this home is crafted for comfort, gatherings, and a vivid display of their personalities and collectables.
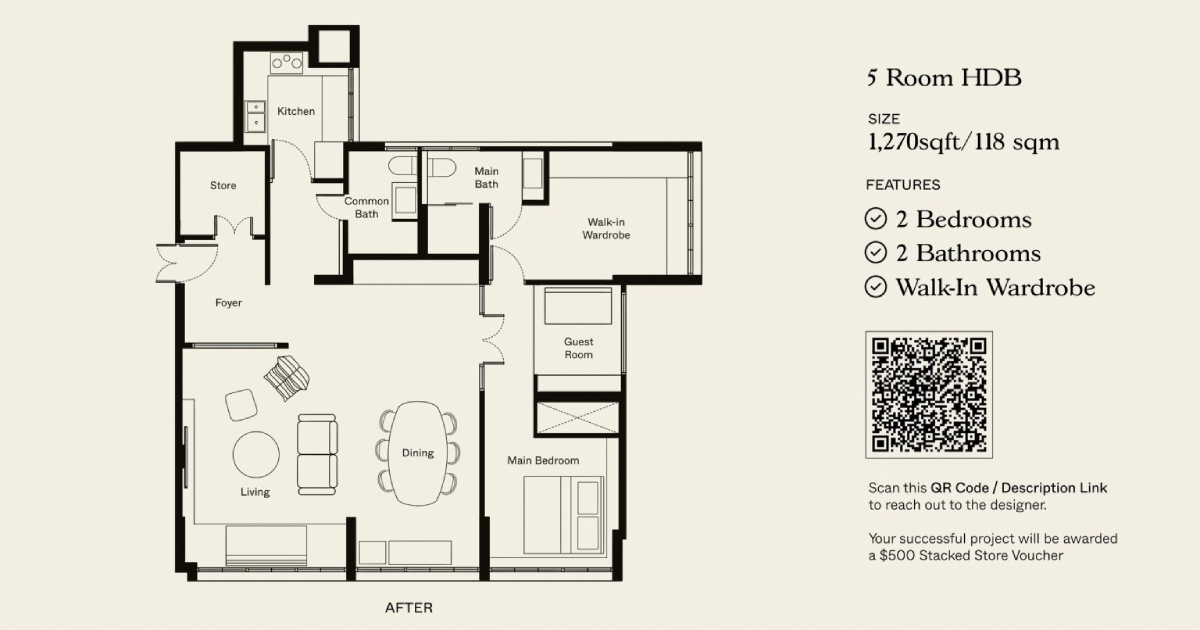
The entrance features a wood-laminated door without a gate, leading to a foyer with terracotta tiles and increased grout lines for rustic charm.
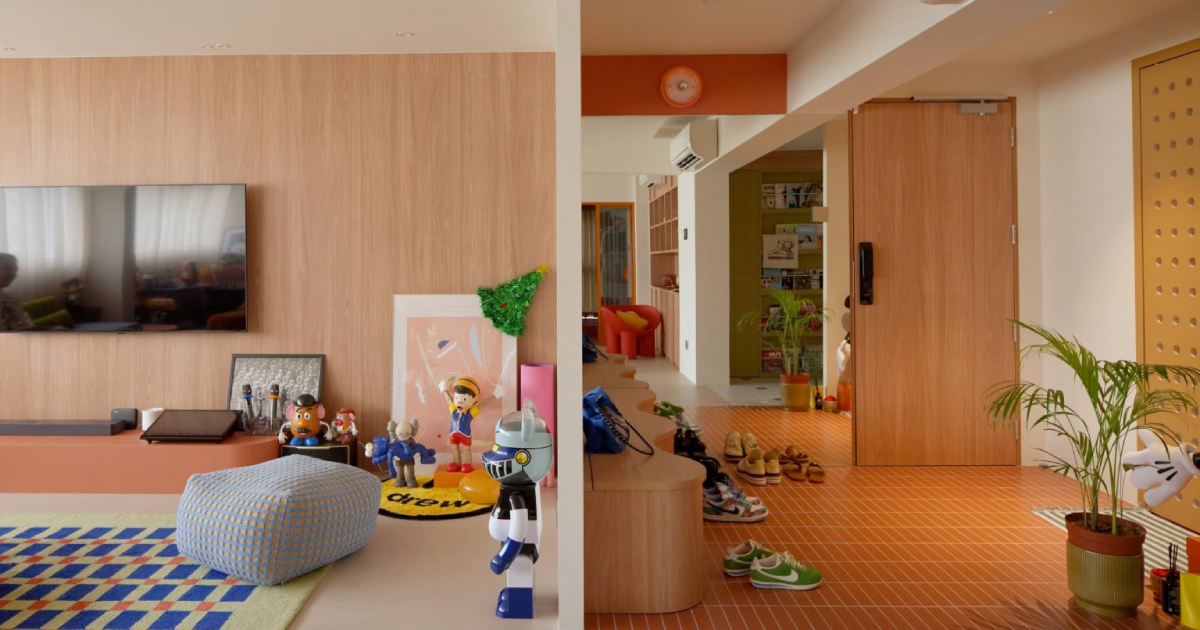
A glass divider with a bright frame separates the living area while maintaining openness. Playful elements like curved settees and a storeroom with yellow French doors add character.
The common bathroom incorporates a hidden door, mirrors for spatial illusions, and neon lights for a party-ready vibe. The reduced kitchen uses a mix of bold cabinets, a marble backsplash, and a blue-framed door to achieve a vibrant aesthetic.
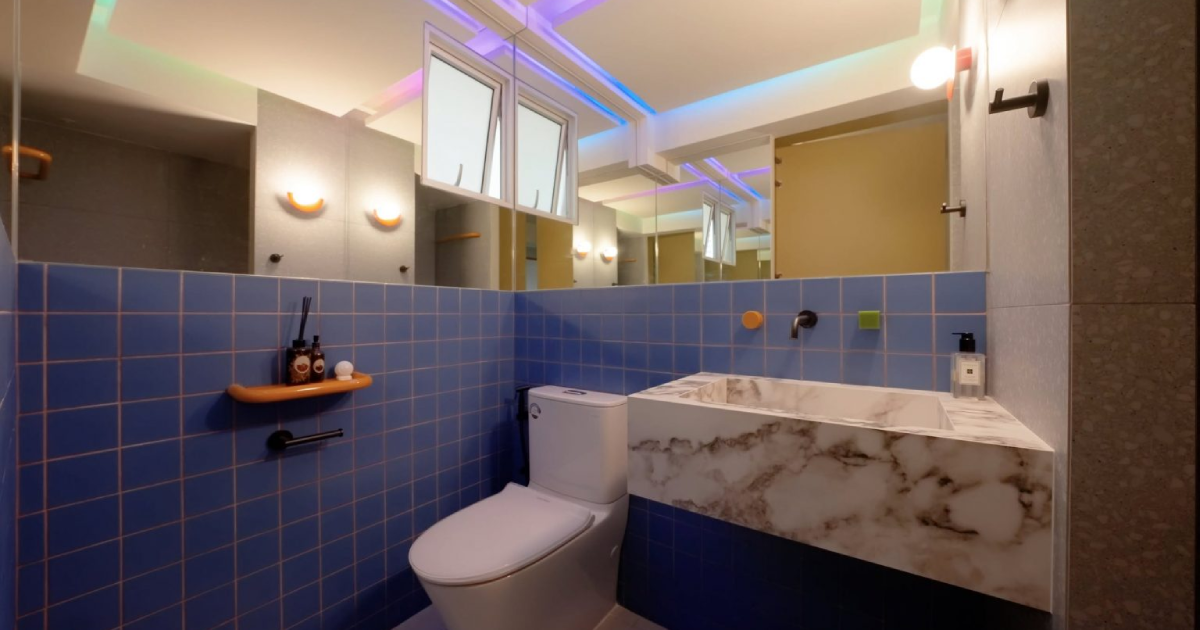
A spacious living and dining area connects seamlessly, with a customised oval sintered stone dining table for 14. Built-in cabinetry houses figurines, while a water dispenser enhances convenience. Curtains replace doors, continuing a feature from their previous home.
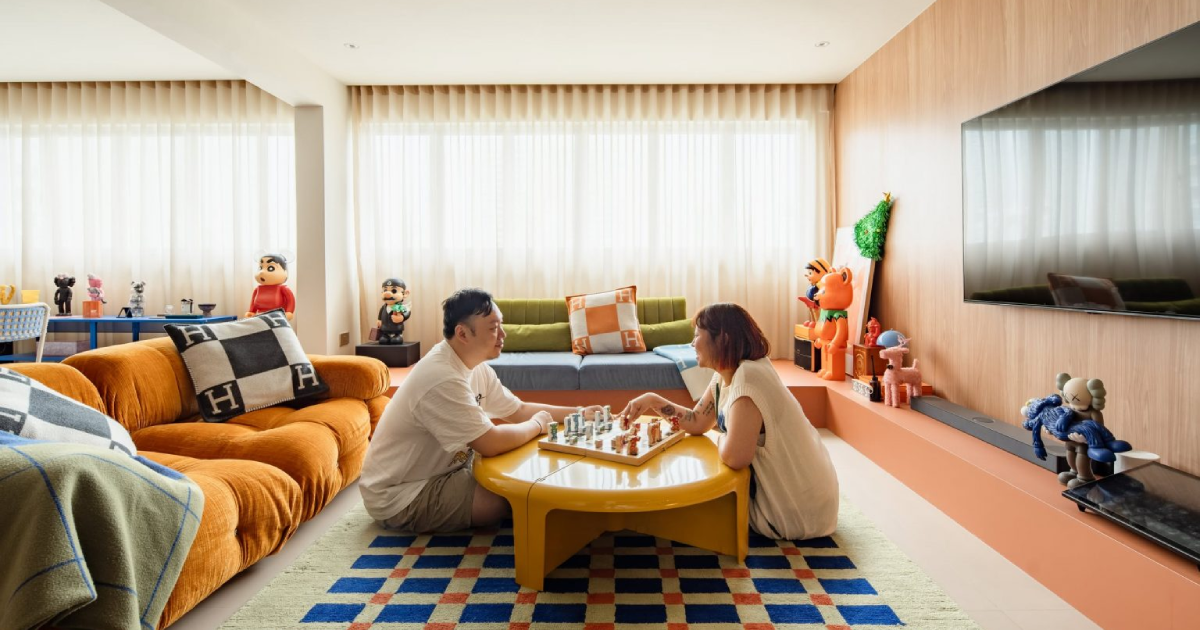
The guest room, formerly a balcony, includes a fitted platform and sofa bed, doubling as storage. Their bedroom maintains simplicity, serving as a serene retreat amidst this lively and functional home.
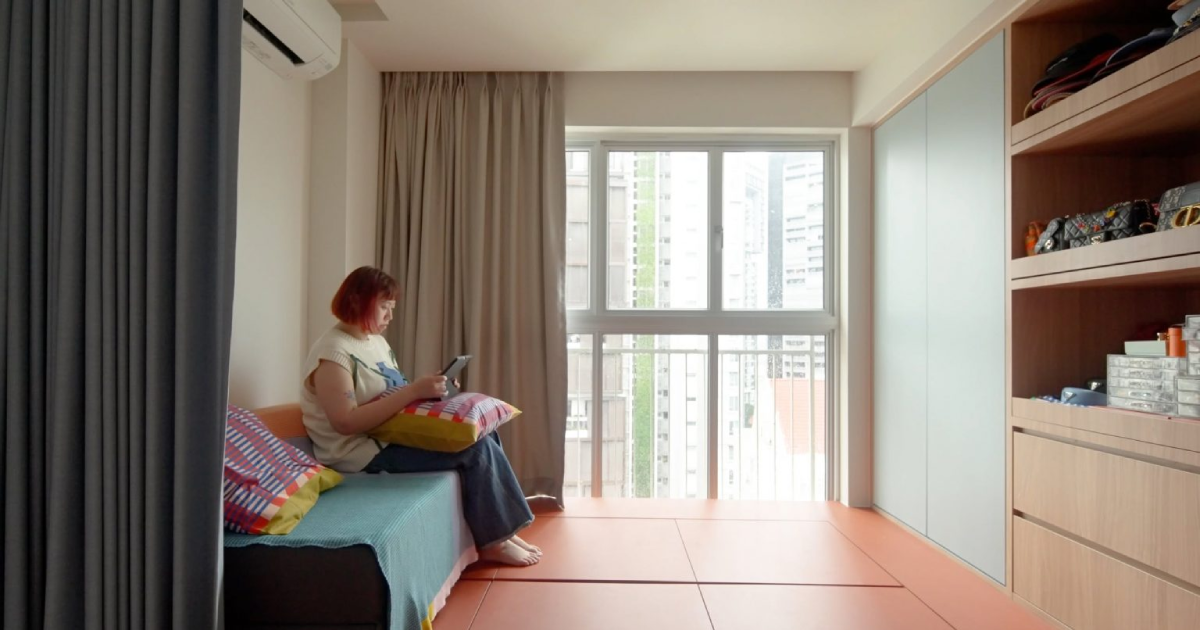
[[nid:712264]]