Nov 10, 2024
In this week's episode, we explore a thoughtfully transformed 3-room flat in Marine Parade, Singapore. Originally built in the 1970s, the 65-square-metre apartment was reconfigured by its owners, who moved in six months ago.
The space boasts an open layout with an emphasis on light, air circulation, and flexibility. Its central feature is the removal of internal walls, replaced by curtains that allow the owners to compartmentalise the space as needed.
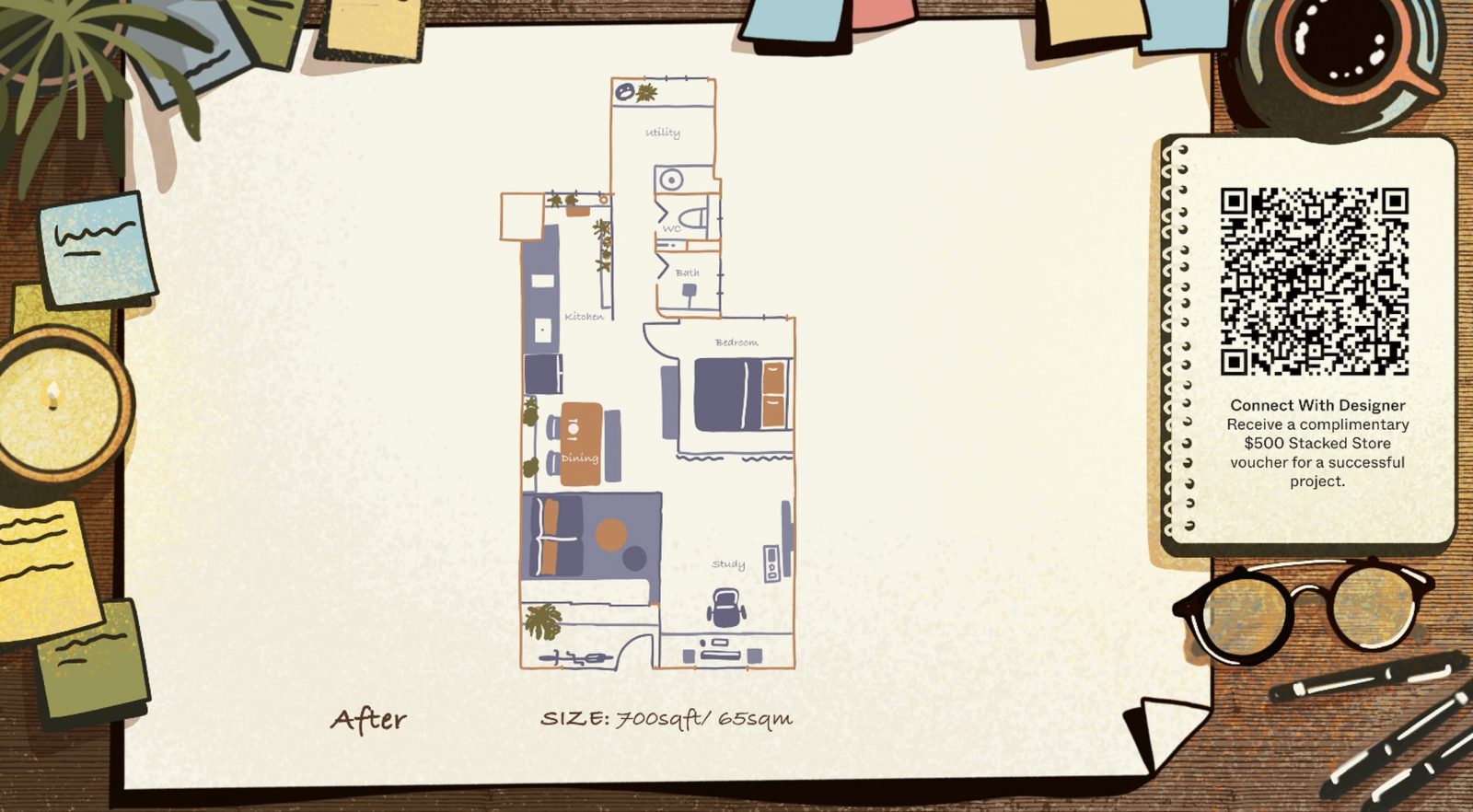
The living area is anchored by a simple white backdrop, framing expansive views of the East Coast beach and local surroundings, benefiting from abundant natural light and sea breezes.
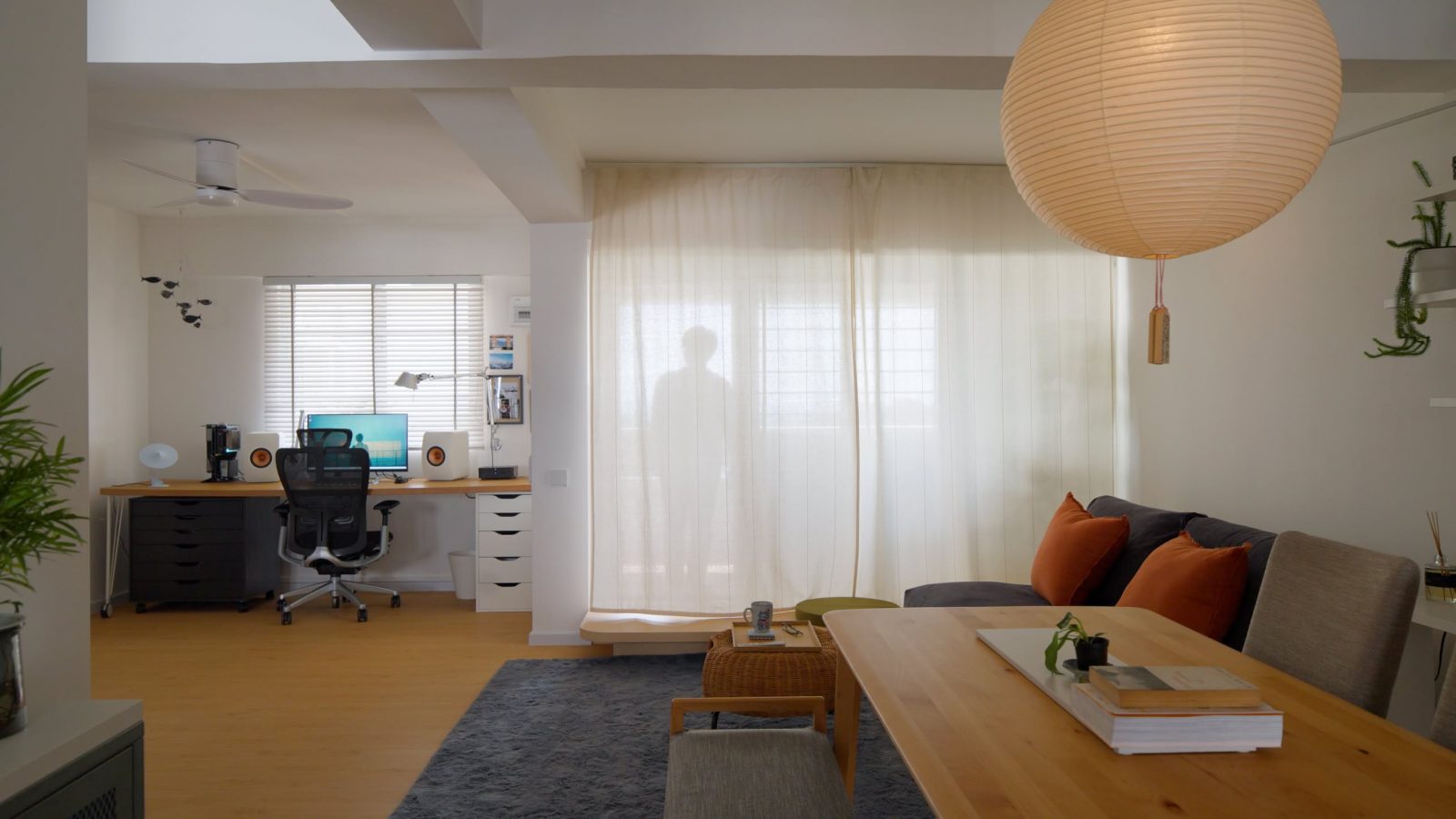
To maximise privacy and reduce noise, especially from the nearby highway, the couple incorporated a small foyer at the entrance, functioning as both a buffer zone and a storage space for outdoor items.
Furniture choices include custom-made elements, such as a low platform that doubles as seating in the living room, and a versatile dining area with a coffee counter.
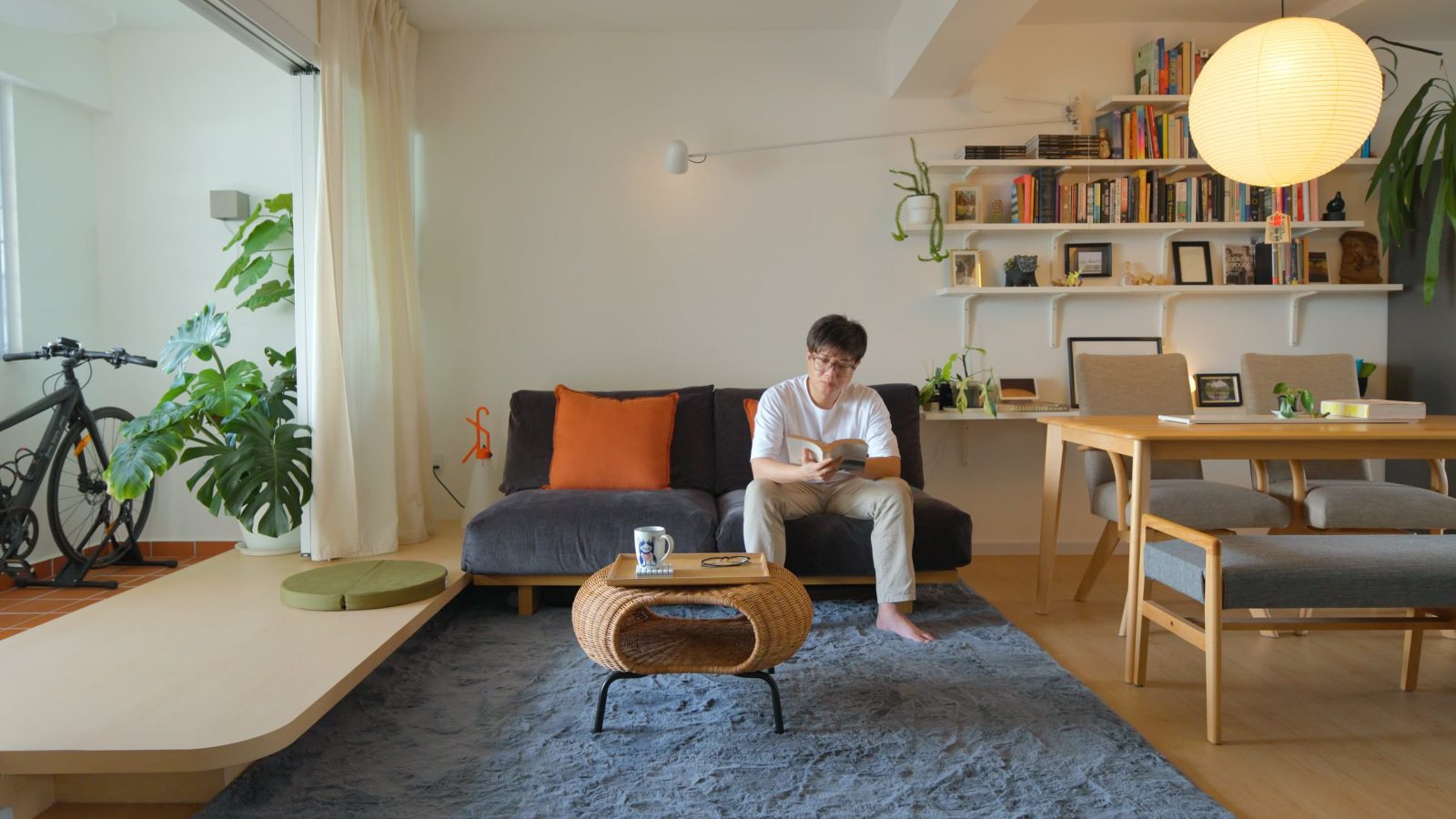
The kitchen is separated from the laundry and shower areas by a clear glass partition, maintaining a clean and functional aesthetic.
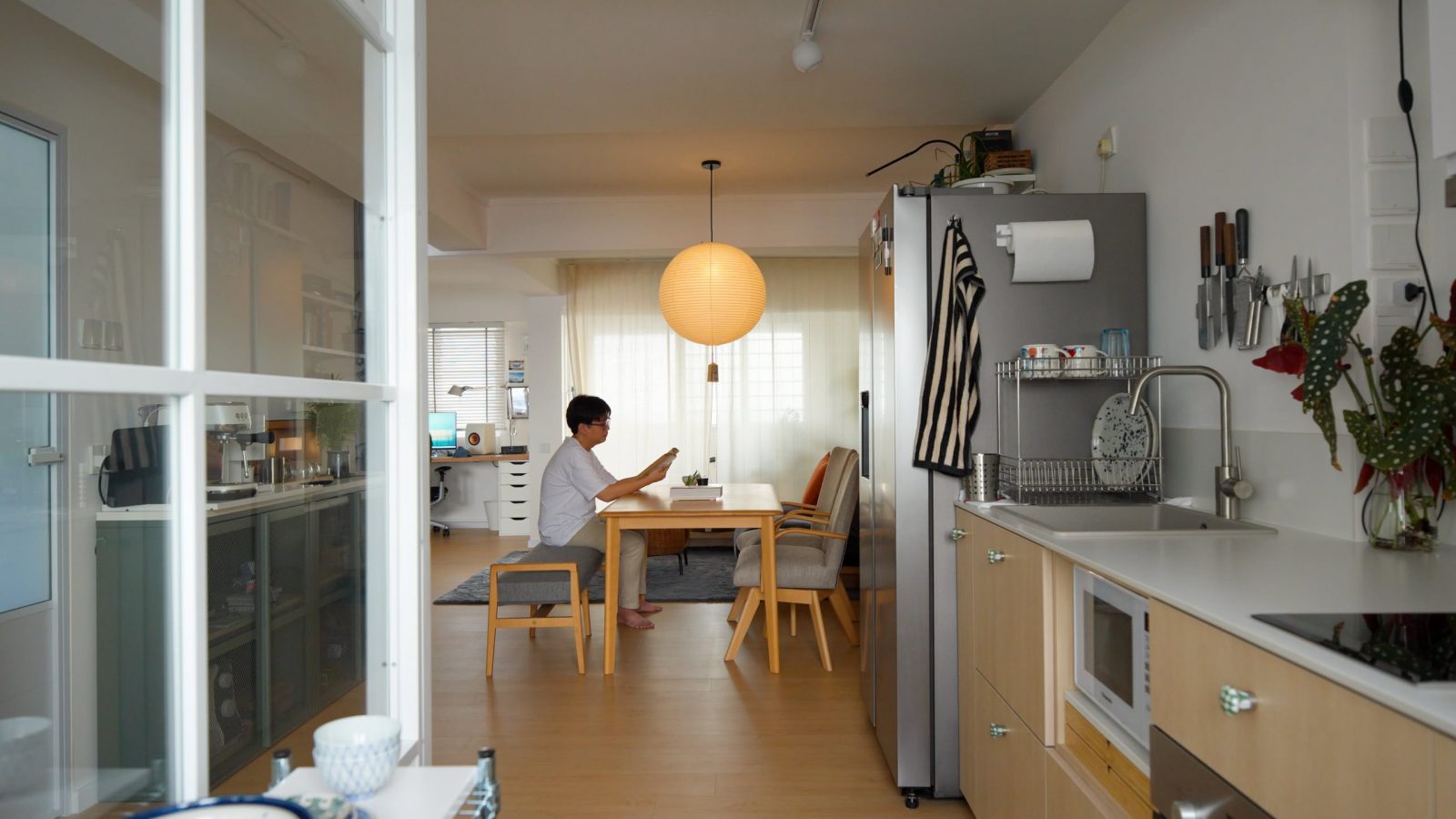
The bathroom is divided into two distinct zones for better usability.
The couple's plant collection is carefully integrated throughout the home, adding life and warmth, with grow lights strategically placed to support their plants.
The bedroom features a platform bed with concealed storage, and heavy velvet curtains offer extra insulation and visual privacy. Subtle touches, such as a sliding window at the coffee counter, evoke a local doctor's office, reflecting the owners' personal connection to their surroundings.
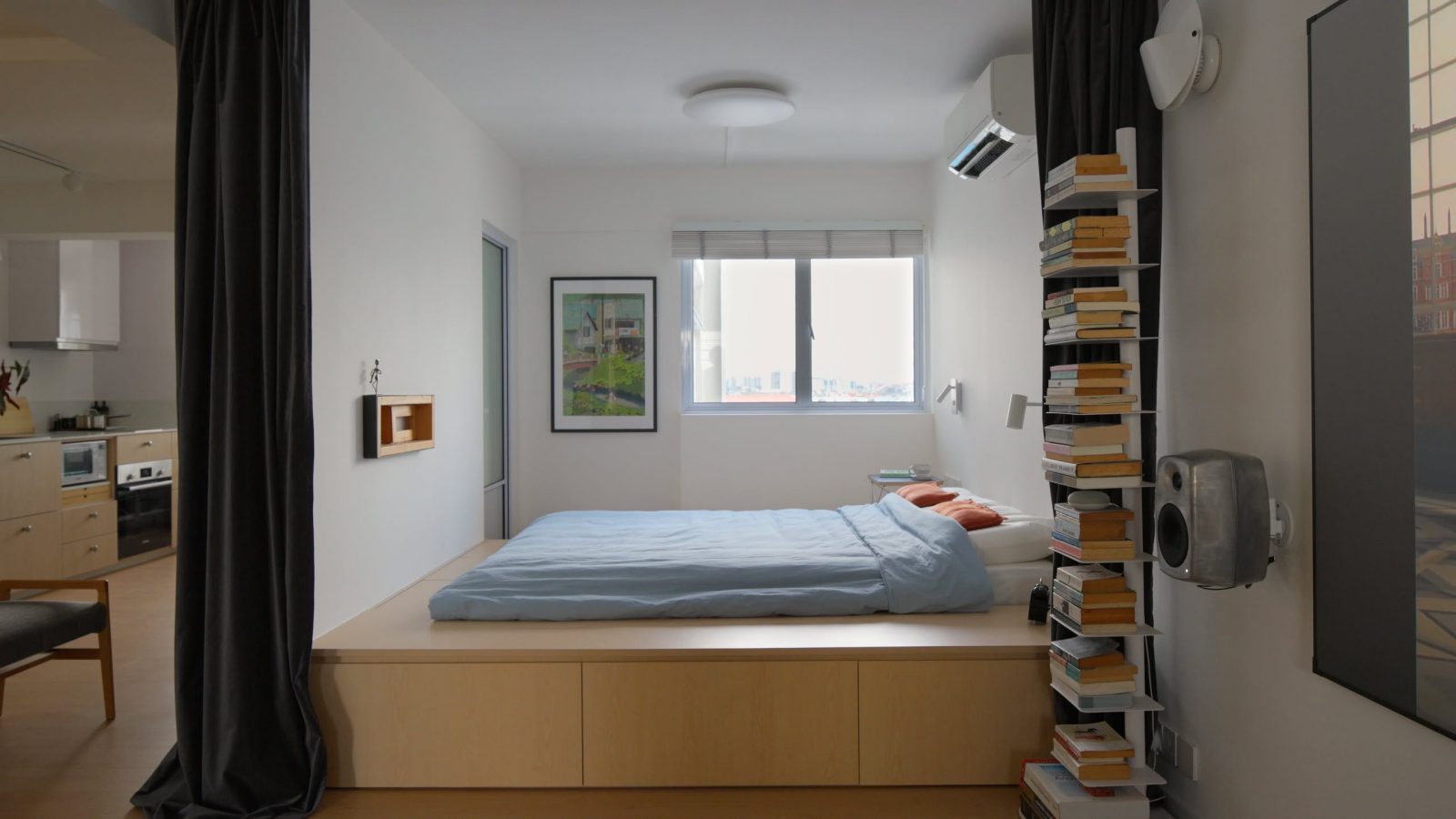
This home combines practicality with design elements that create a welcoming, functional space for the couple to enjoy for years to come.
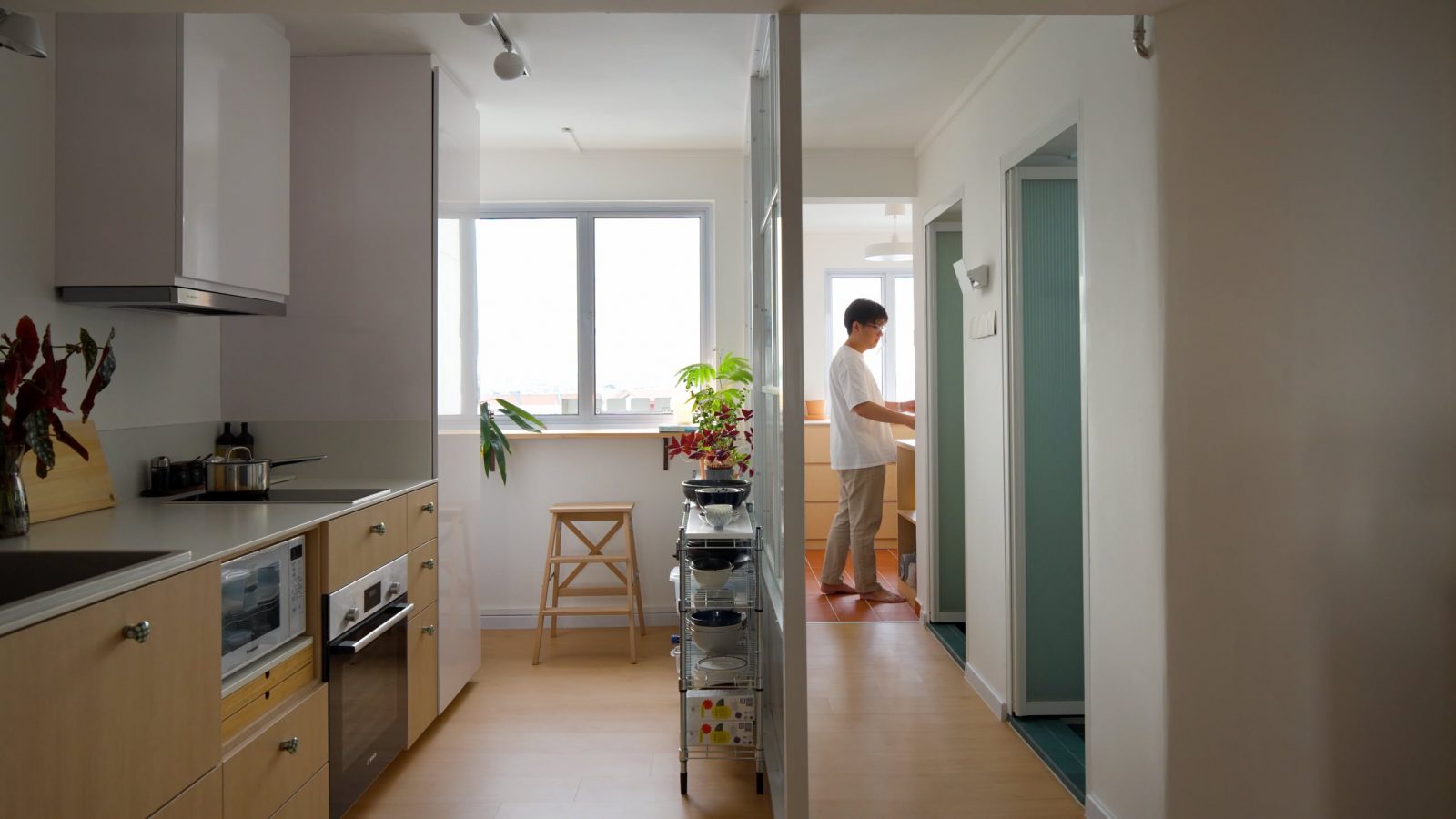
[[nid:707935]]